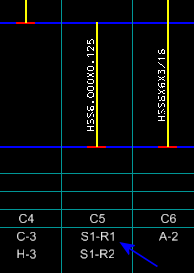| Column Schedule Options
|
- Schedule
Title - The text field is used to enter the column schedule title.
- Max
Elevation Row - When on, a row is added to the schedule at the
maximum elevation of the model even if it does not contain steel columns. That
is, the highest floor definition in the model. When off, the highest elevation
(floor definition) containing steel columns is used.
- Column
Marks - When on, a row is added to the schedule table for the
column marks. When off, no row is added and the
Column Mark Prefix option is disabled.
The column marks generated during the creation of the column schedule are
written to the underlying linear members in the Structural model by defining
the Structural Data attribute
Mark (if undefined previously).
-
Column Mark Prefix - Used to generate
prefaced column marks. Column marks begin with the entered prefix and are
coupled to sequence numbers (C1, C2, C3).
-
Recalculate Column Marks - When on,
column marks are recalculated whenever there is a change in the model.
|
| Location Marks
|
When selected other than
None, rows are added to the schedule
table for the location marks.
Select from one of these options:
- Column Grid
- Geographic Coordinates
- Global Coordinates
Note: For
Geolocated model, the output will have Geo Coordinates columns in the schedule
table.
If
Group Similar Columns is enabled, all the
location marks for a given column configuration are listed in the table column.
If
Group Similar Columns is disabled, one
location mark is generated for each configuration.
-
Dimensions - When on, dimensions are
automatically generated on column ends that do not align with set story
elevations. When off, no dimensions are generated, and the Dimensions settings
are disabled.
-
Floor Elevation Labels - Determines the
position of floor elevation labels on the schedule.
Select from one of these options:
- Output to
External File - When on, enables sending schedule to external file,
rather than confining the entire region of schedule data to master file. The
variable
MS_DRAWINGDIR determines the output location
for external graphical schedule. During process of creating
schedules, you will get an interface allowing you to select or create a new
external file in which the Graphical Column Schedule be created.
Note: In the process of external output file creation and
opening it is a silent check in and check out process.
|
| Column Schedule Filters
|
-
Group Similar Columns - When on,
repetitive column configurations are grouped into a single table column. When
off, each column configuration is listed in a separate table column.

Column
configuration occurring in two locations
- Show
Off-Grid Columns - When on, columns that are located off the grid
system, are included in the schedule. They are displayed without grid location
labels. When off, off-grid columns are excluded from the schedule.
- Show
Lateral Columns - When on, columns of the structural class
Lateral are included in the schedule.
Tip: Typically, this setting is off
and only columns of the structural class
Gravity are included.
- Show
Sloped Columns - When on, sloped columns are displayed in the
schedule. When off, sloped columns are excluded from the schedule.
- Sloped
Label - Specifies a text label drawn in place of sloped columns.
The note is generated at the beginning of each sloped column segment, and is
oriented vertically in the column schedule table.
|
| Steel Symbols & Seeds
|
- Drawing
Seed - Displays the drawing seed used to create the steel column
schedule.
-
Base Plate Symbol - Sets the name of the
library cell used as the column base plate cell. The default cell is Base Plate
from
DrawingCells.cel.
-
Splice Symbol - Sets the name of the
library cell used as the column splice cell. The default cell is Column Splice
from
DrawingCells.cel.
|


